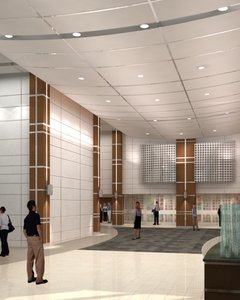After nearly three years of construction, Sarah Bush Lincoln is unveiling the completion of its expansion and renovation project during a grand opening celebration from noon to 3 pm Sunday, March 29. The public is invited to enjoy light refreshments and take a guided tour of the updated facility.
Designed to enhance patient care, safety and privacy, the updates feature an expanded Emergency Department, all private inpatient rooms and newly renovated surgery suites. In addition, SBL’s laboratory services was also expanded and relocated to accommodate the growing number of tests performed each year.
“We have focused our efforts in modernizing the hospital to provide greater privacy and improve how we deliver care to the community,” Tim Ols, SBL president and CEO, said. “Now we have a facility that not only complements the outstanding care provided by our staff, but will serve the area’s health needs well into the future.”
Sarah Bush Lincoln began construction of the $48 million Master Facility Plan in the summer of 2011 after receiving $8 million in generous contributions from many business and community members during its Funding the Future Campaign.
The Emergency Department was expanded and renovated to create more private patient areas and accommodate the growing number of people seeking emergency care. With nearly 40,000 people seeking care in the Emergency Room each year, the number of treatment rooms was expanded from 19 to 27 after an extensive space planning and utilization study was conducted. With the expansion, the Health Center can offer more comfort measures to everyone seeking care including a private exam room.
During the renovations, Sarah Bush Lincoln also converted all medical/surgical patient rooms to private patient rooms, in order to provide people with more privacy; a quieter healing environment and lessen the spread of germs and infections. Additionally, the new rooms better accommodate the medical equipment required in various treatments, and provide a more comfortable space for families.
The Health Center’s eight Surgical Suites were also enlarged and renovated to better accommodate the larger equipment needed for surgical procedures, improve patient flow and replace outdated and deteriorated facilities. While many operations are performed on an outpatient basis and are less invasive for patients, the equipment has become larger which made it difficult for staff members to move about the room and obtain electronic data such as images and information available on computers.
In addition, several other renovations projects occurred concurrently with SBL’s Master Facility plan that people are invited to tour. The projects included:
• expanding and relocating cardiology services to one centralized location on the first floor to create greater convenience for those seeking cardiac care.
• expanding and relocating the Center for Interventional Pain to the first floor to accommodate the number of people seeking care.
• opening an Advanced Wound Center on the third floor to offer community members access to treatment for non-healing wounds.
•expanding and renovating Women’s Healthcare to create a more comfortable and healing environment and eliminate the lengthy wait for gynecology appointments.
For more information, contact Patty Peterson, director of Public Relations, at (217) 258-2424.

